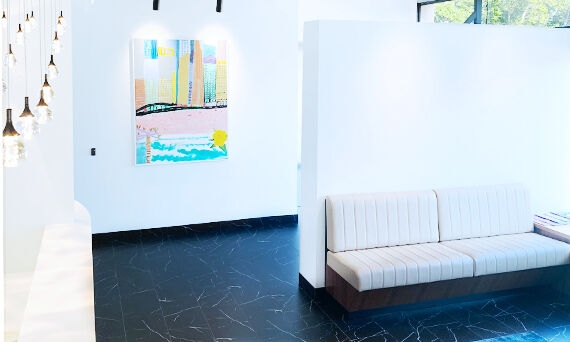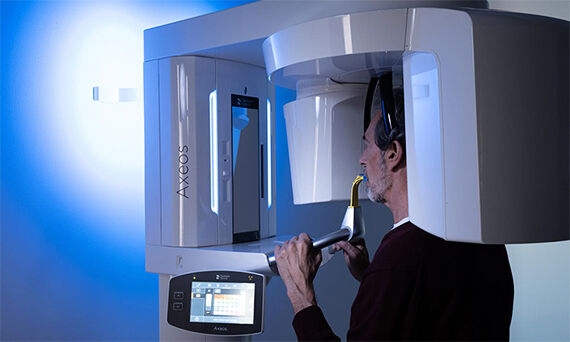What impact can design have on a person’s well-being?
Dak Kopek: Design sets the tone. It can either exaggerate or reduce existing emotions. In the case of a dental appointment, let’s say your heightened frustration is a score of 4 on a 10-point scale. Your drive might be during rush-hour traffic and the bad drivers cause you to be frustrated. Now you arrive at the dental office at a frustration score of 6 or 7, which is likely to result in either passive-aggressive comments or rude behaviors of some sort.
Once you enter into the dental practice, the environment can serve to reduce that frustration-aggression scale, or it can serve to increase it. For example, when people are frustrated, they require more personal space. By spacing the chairs further apart in a waiting room, the environment can help a person to relax while waiting and can help to bring down the frustration levels.
As a practice, you want to do everything you can to reduce the level of stress and the level of frustration once a person enters your facility. You want the person to come in and be in a relaxing environment, where the person thinks, ‘Oh, wow, I could sit here for days,’ because that is going to evoke a positive judgment.
What design elements help to facilitate a better experience?
I tend not to focus only on color because I know that people from certain geographies are going to have different color associations, for example those from Scandinavian countries tend to gravitate toward the darker tones.
But lighting is important. The employees that are in the reception area need brighter lighting to do their work, while people who are in the waiting area need dimmer lighting to calm down – softer lighting levels in the waiting area help to bring about calmness. Your lighting arrangements, décor, and music are the best ways to inspire calmness.
In the ’80s, aquariums were very popular and before that fireplaces were used. Now, living walls or plants are more common. All three design measures are based on rhythmic movements, which are very calming and help to relax the brain.
What role can technology play?
Augmented reality or virtual reality is the next generation of that fundamental concept of evoking escapism. It works well because it captures the entire visual field, unlike a television screen where our peripheral vision captures other activities. If you also use good earbuds or noise-canceling headphones that cancel out external noise, then you’re limiting the body’s sensory capacity to only touch. In a treatment room, the dentist and the dental assistant are therefore only stimulating the patient through touch – not sight and sound, which account for larger portions of the brain.
Are there any pitfalls to be careful of when utilizing technology?
Yes: maintenance and upkeep. Any time technology is involved, you have to consider maintenance and the ability to problem solve and fix things if they break. And broken equipment can have the opposite effect by making a practice look dated.
Can you share any best practices on designing around patient comfort?
Think of using organic shapes as opposed to right angles. Rectilinear lines such as squares or triangles should be avoided. Try to round out walls and allow things to be more fluid – that would include end tables, chairs and even their arrangement.
That brings up the current concern of social distancing. It shouldn’t be about maximizing the amount of people in the space but about making sure that the people who are in the space are feeling as comfortable as possible. This means spreading out the seating and giving people their personal space. It’s also good if you can provide seating alternatives. For example, a mother whos brings in a child, or a person who accompanies their partner, will want to sit closer to each other. But someone going in alone will want to sit by him/herself.
It’s good to think about the diversity of your patient clientele, who is your target population, and think about what they would want. The designer should try to empathize with the group of people who will likely use the space. That empathy will help you in the design process.



